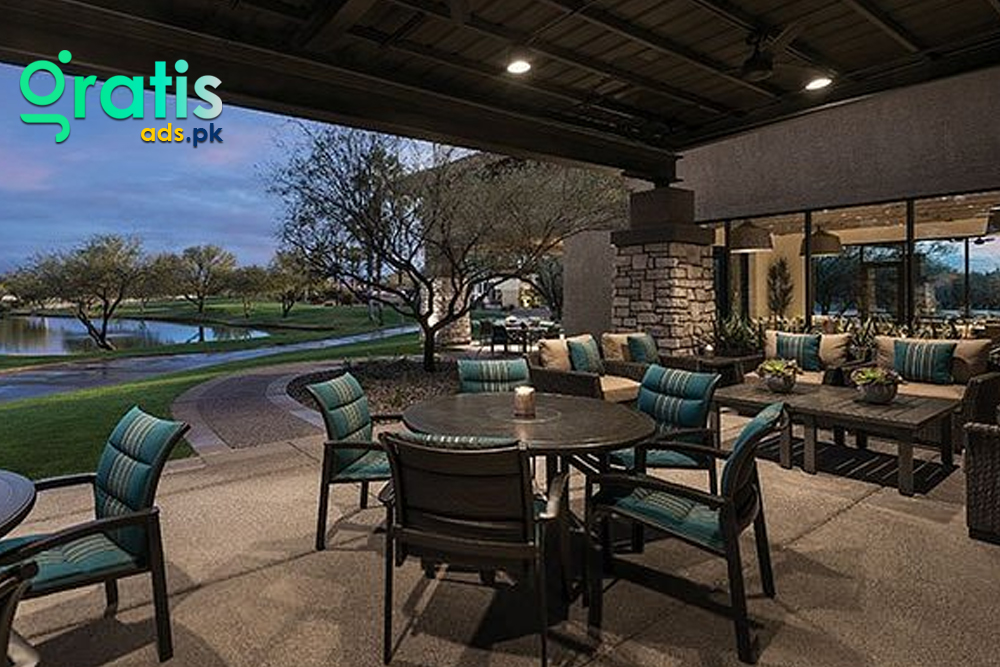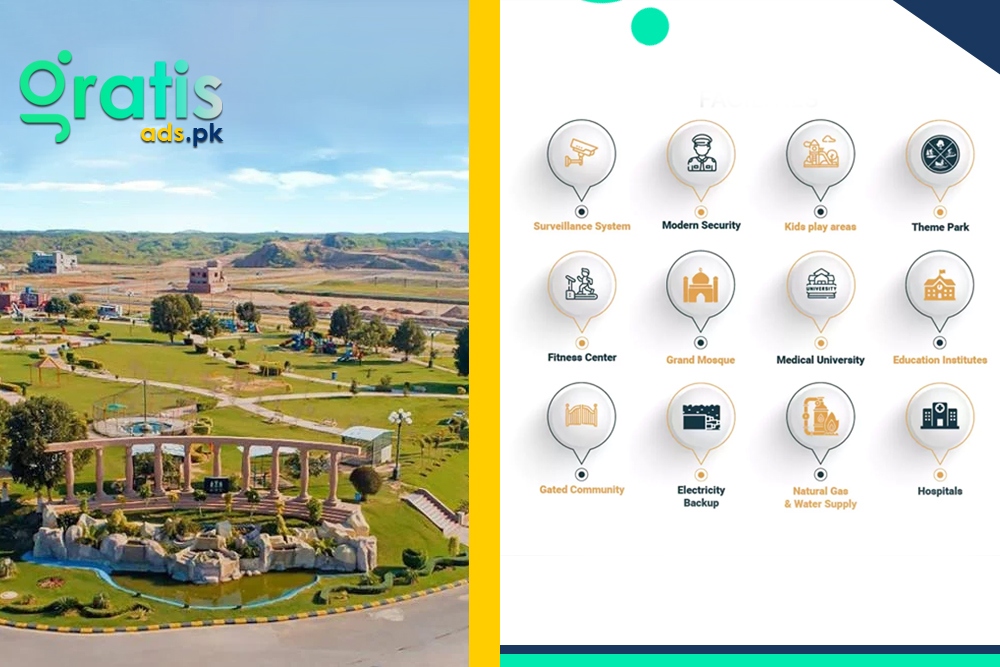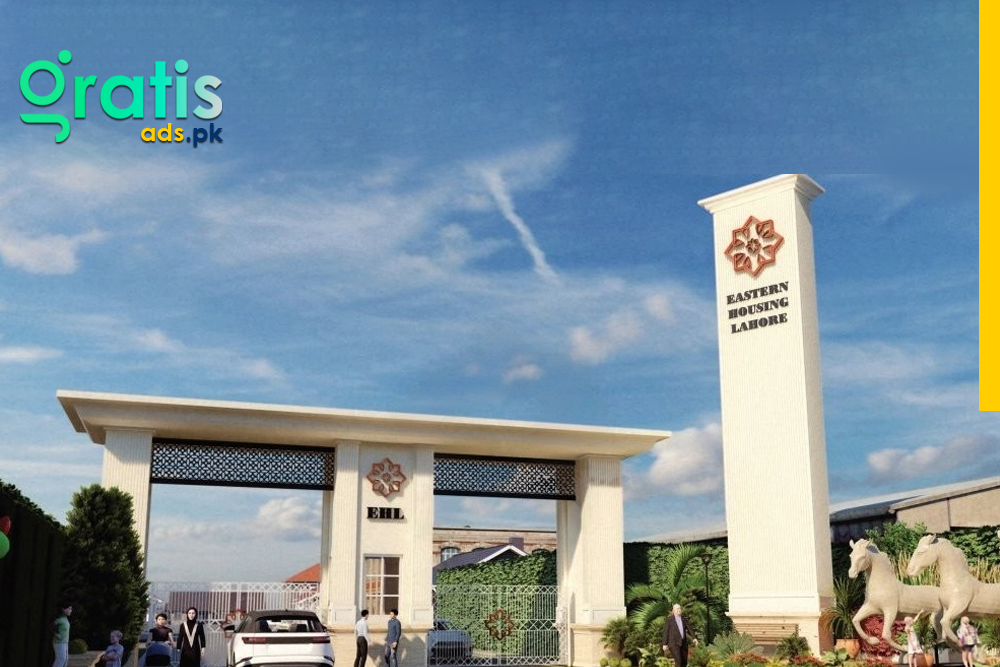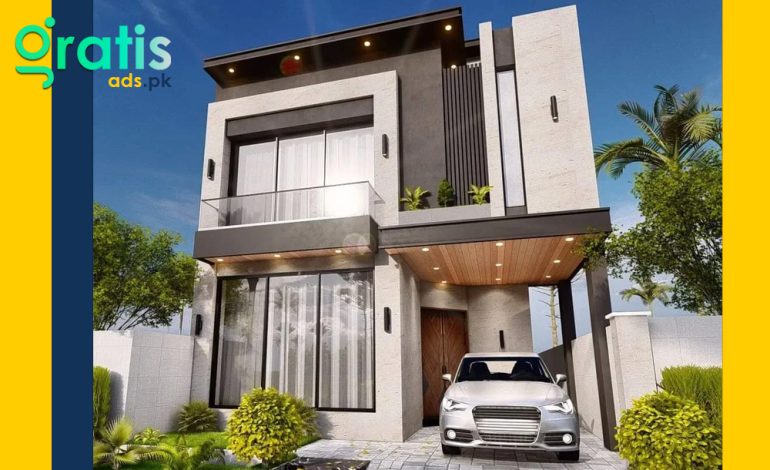
Best 5 Marla House Design Trends You Must Try
When creating a 5 Marla house, keeping up with the current trends can greatly increase its utility and style. The proper design trends can transform a limited area into a modern, efficient, and aesthetically beautiful home. In this blog post, we’ll cover the best 5 Marla house design ideas you must try to optimize your living space. From minimalist methods and open-concept layouts to sustainable features and smart storage solutions, these ideas are adapted to match the needs of smaller homes while ensuring they stay elegant and useful. Discover how these trends might boost the design of 5 Marla houses.
Trendy 5 Marla House Design
Here are some modern designs to elevate the look of your house:
Minimalist Design Approach
Your five Marla house designs benefit greatly from including a minimalist design concept. Simplicity is the essence of minimalism; its emphasis on neat lines and clear spaces drives this simplicity. Selecting a minimalist layout allows you to use the limited space in a five-marla house. This design method makes the home feel more spacious and produces a quiet and ordered environment.
Neutral Color Palettes
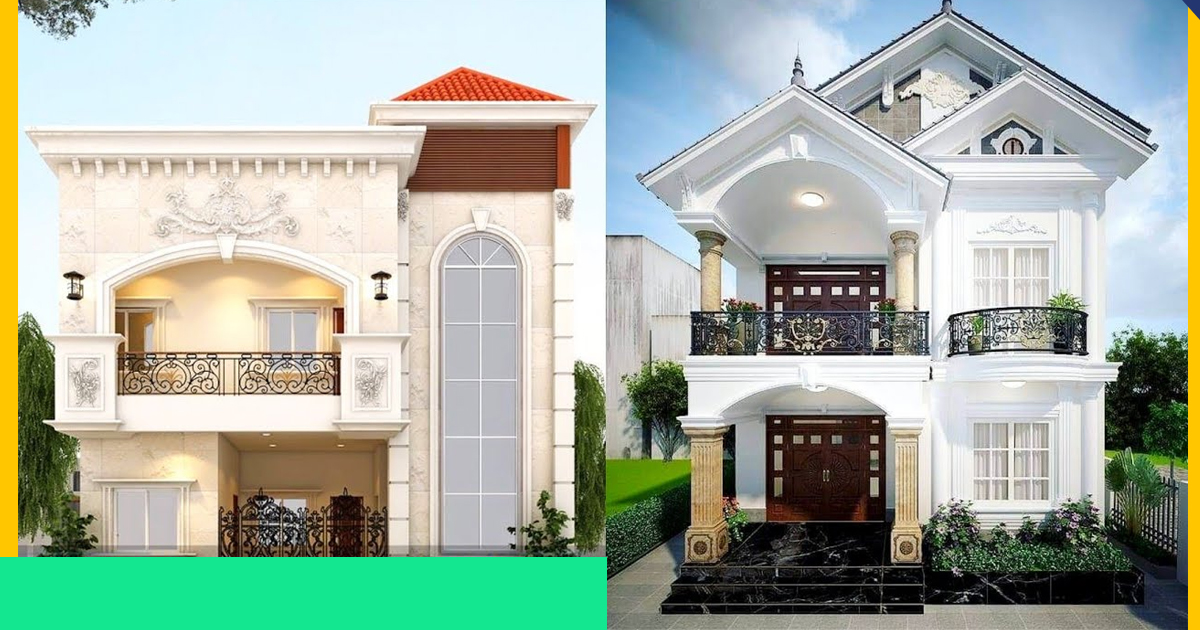
Unlike minimalist design, neutral color palettes succeed in a 5-Marla house plan. Whites, grays, and beiges, among other colors, help one to feel transparent and peaceful. These colors make rooms seem more extensive and airy and help reflect light. Using a neutral color scheme for your five Marla homes enhances the impression of space and provides a flexible background for including dashes of color through furniture and artwork.
Utilizing Natural Lighting
A basic 5 Marla house design should maximize natural light. A small place might seem more open and inviting from natural light. Ensuring your house is well-lit depends on large windows, glass doors, and skylights. This improves the inside and connects the house with the outside, enhancing its whole impression. Natural light also enhances mood and well-being and reduces the need for artificial lighting, enhancing living conditions.
Open-Concept Living Spaces
One of the most prominent trends in 5 Marla house design is the open-concept layout that blends the living room and kitchen. This design technique eliminates walls that separate these two rooms, producing a fluid flow between them.
Multi-Functional Furniture
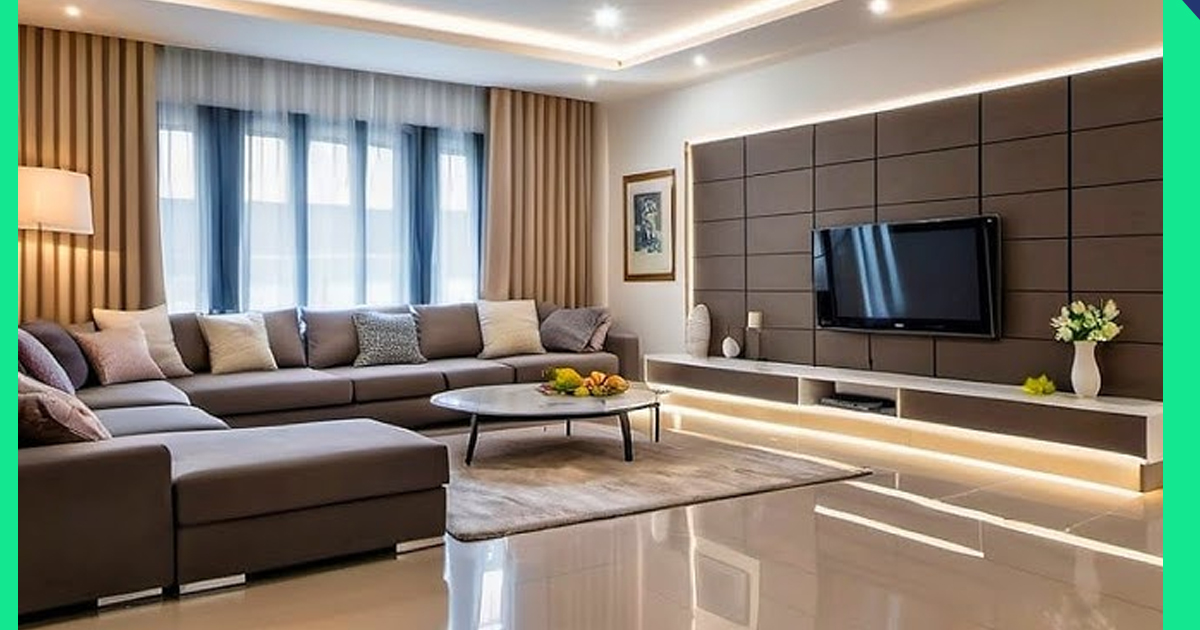
Multi-functional furniture transforms a 5 Marla house layout. Maximizing space depends on pieces that can be used for several purposes, such as couch beds, foldable dining tables, and storage bottoms. Multi-functional furniture offers extra storage and adaptability so you may maximize your small area. A couch bed, for example, can be used as a sleeping spot at night and a cozy seating area during the day.
Creating Visual Divisions
Even with an open-concept 5 Marla house design, creating visual divisions to designate distinct sections is vital. This can be achieved by utilizing rugs, partial walls, or furniture layouts that separate sections without closing them off. Visual divisions help arrange the layout and preserve a feeling of structure within an open-concept area.
Smart Storage Solutions
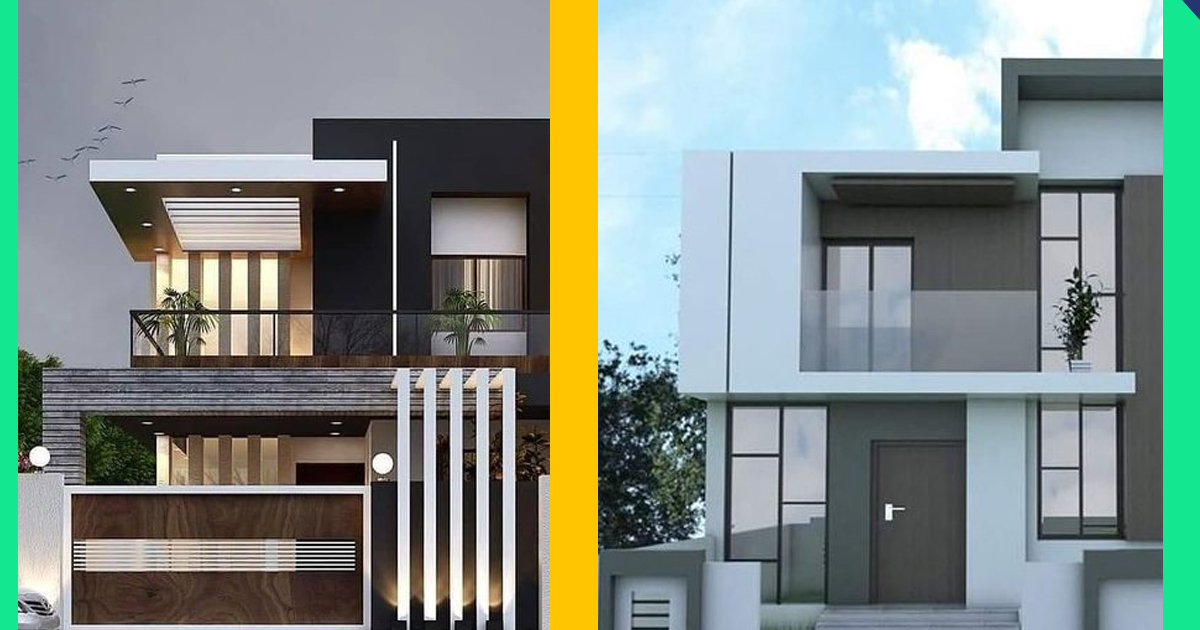
Utilizing Vertical Space
Effective storage in a five-marla house design depends on optimizing vertical space. Wall-mounted shelves, high cabinets, and hanging racks—among other vertical storage options—help maximize available space. Along with freeing floor space, vertical storage provides quick access to often-used items. Books, décor, or culinary supplies can be kept on wall-mounted shelves; less often used items can be kept in high cabinets in the kitchen or bathroom.
Concealed Storage Plans
One unique approach to maximizing space in a five-marla house design is hidden storage. Built-in storage furniture like ottomans with compartments or mattresses with drawers helps to keep your house neat without sacrificing any more space. Hidden storage choices let you keep valuable items out of sight yet still have them readily available. For instance, an ottoman with a concealed compartment can hold blankets, toys, or other items; a bed with drawers can hold linens or clothing. This approach keeps your 5 Marla property looking orderly and neat.
Designed Custom Built-in Cabinets
Another clever way to enhance storage in a 5-Marla house design is built-in cupboards. Designed to fit particular spaces, these cabinets maximize every inch of the accessible space.
Environmental & Ecological Design
Materials with Energy Efficiency
Including energy-efficient components in your five Marla house designs will help to reduce your environmental impact and cut running costs. Low-flow systems, energy-efficient appliances, and insulated windows help to save water and electricity. Not only can energy-efficient materials help to create a more sustainable house, but they also raise the general comfort level of your living area.
Indoor Plants and Green Areas
Including interior plants and green areas in your 5 Marla house design will improve the air quality and create a calm environment. Indoor plants can improve health and appearance and bring natural elements into your house.
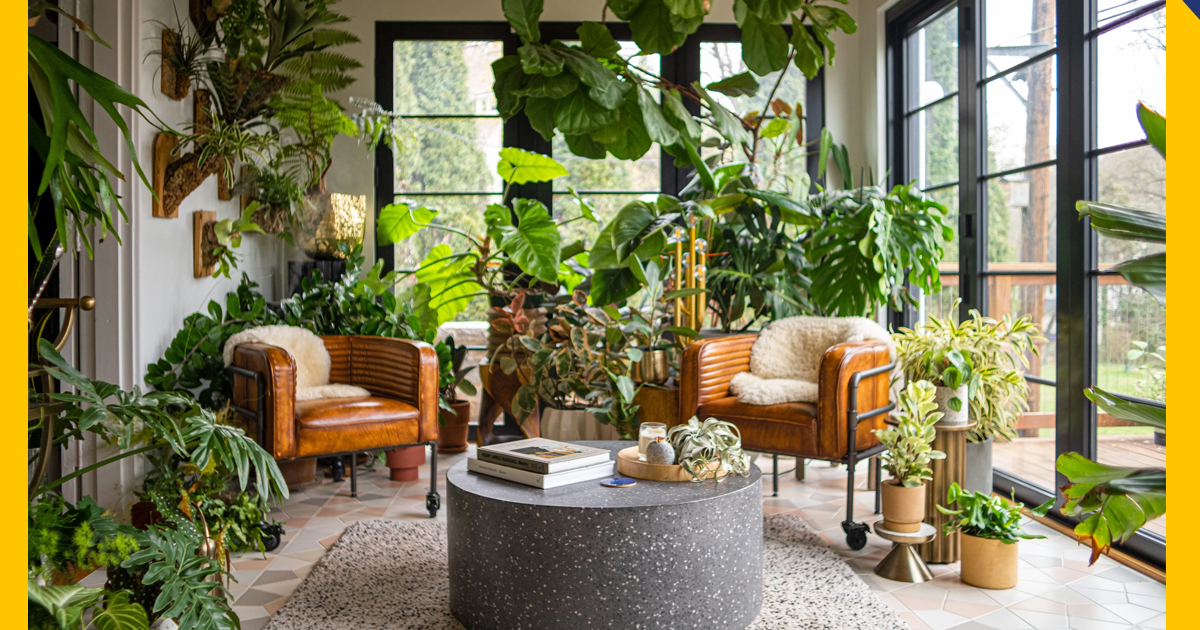
Solar Panels with Features Designed for Smart Homes
Because of their simplicity and energy-saving advantages, solar panels and smart home elements are growingly popular in 5 Marla house design. Solar panels help cut electricity bills by reducing reliance on conventional power sources by offering renewable energy.
Outdoor Expansion and Courtyards
Including a small outside patio, even in a 5 Marla house design, will significantly expand your living space. A well-designed courtyard provides a nice outside escape and extends your inner spaces. To create a peaceful and pleasing environment, courtyards can be built with water features, little gardens, or seating sections.
Combining Inside and Outside Areas
A trend that works well in 5 Marla house design is merging inside and outdoor areas to create a smooth flow between your property and its surroundings. Wide windows or sliding glass doors can blur the boundaries between indoors and outside.
Roof Top Living Areas
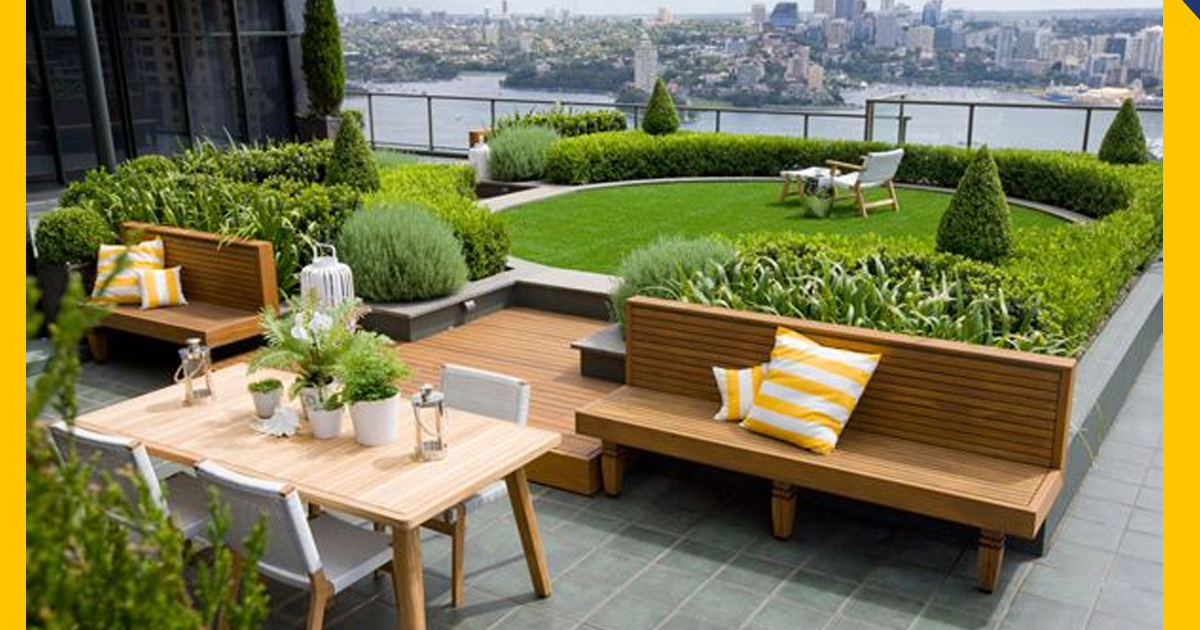
Five Marla house designs feature rooftop living areas, providing more leisure and entertainment space. Rooftop spaces can be converted into practical spaces such as lounges, dining rooms, or gardens. A well-designed rooftop terrace can produce a lovely outdoor scene with amazing views.
Contemporary Architectural Elements
Striking Facade Designs
Five Marla house designs increasingly adopt modern architectural features, including arresting facade designs. Your house’s curb appeal can be raised by striking exteriors with geometric forms, unique materials, and dramatic colors. Materials like textured brickwork, metal cladding, or decorative panels allow one to create a bold façade. These architectural details provide a distinctive look and set your five Marla houses apart from others.
Use of Glass and Metal

Using glass and aluminum in the 5 Marla house design lends a contemporary and elegant touch to your property. Glass components, such as wide windows and glass doors, boost natural light and provide a sense of openness. Metal components, such as railings, cladding, or accents, create a modern and industrial aspect. Combining glass and metal can contrast startlingly with traditional materials, creating a unique and attractive appearance.
Compact yet Stylish Staircases
In a 5 Marla house design, small and beautiful stairs are vital for maximizing space while giving a sense of elegance. Space-saving staircase designs, such as spiral or floating staircases, are great for tiny homes.
Frequently Asked Questions (FAQs)
Start with architectural design, obtain licenses, choose contractors, and follow the building stages from foundation to completion to build a 5 Marla house.
Usually occupying an area of 1,125 square feet, a 5 Marla house design measures 25 feet by 45 feet.
The cost to build a 5-Marla house in Pakistan fluctuates based on materials and location but is usually between PKR 3.5 million and 5 million.
Conclusion
Your use and view of your area will be greatly changed by choosing five Marla house designs. Modern design trends such as open-concept areas, simple layouts, and innovative storage solutions will help you build a usable and pleasing dwelling. Including environmentally friendly materials and outside extensions accentuates your 5 Marla house design even more. These trends maximize space and guarantee that your house remains appealing and relevant for many years.




